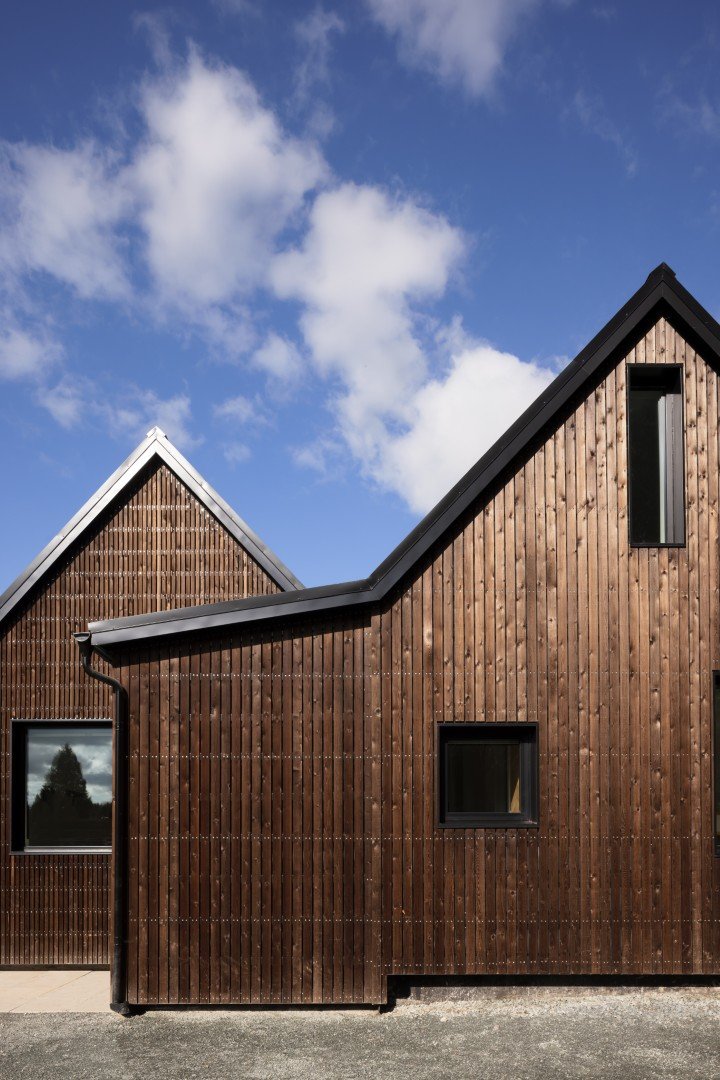Heimaklettur House: A Passive Home Rooted in Nordic Simplicity and Canadian Soil
A passive house in British Columbia inspired by Icelandic design -Heimaklettur House blends sustainability, Nordic form, and rural Canadian living.
On five acres of fertile, protected land in Langley, British Columbia, Heimaklettur (Home Rock) House stands as a testament to quiet sustainability and deep respect for site and family. Designed by MOTIV Architects in collaboration with homeowners Ruth and Reuben Lamb, the project balances ecological awareness, Nordic inspiration, and rural pragmatism -achieving Step 5 of the BC Building Code and an exceptionally low TEDI of 2 kWh/(m²·year).
A Home Inspired by Iceland and Built by Hand
Drawing on Ruth’s Icelandic roots, the pitched roof and lean-to form evoke contemporary Nordic dwellings. Built largely by the family themselves, the 120 m² home features a “living gable” and “sleeping gable” separated by a 450mm elevation change. A compact layout brings both privacy and play, with an attic carved out as a creative zone for the youngest member of the family.
A Small Footprint with Big Intentions
Set within the Agricultural Land Reserve and adjacent to Williamson Creek, the house was placed with care to preserve trees, respect the 30-meter riparian buffer, and utilize a previously disturbed site. The modest footprint allowed for the use of an existing septic system, helping the project “touch down lightly.”
Passive Strategies for Light, Air, and Comfort
Orientation, daylighting, and cross ventilation were meticulously planned. Occupants are never more than 7 meters from a window, ensuring natural light and airflow throughout. Deciduous trees along the western face temper summer heat gain, and indirect lighting reduces reliance on artificial illumination. A Zehnder HRV system maintains consistent fresh air at 1 ACH, supporting indoor wellness.
Material Integrity and Future Resilience
The home’s structure is a celebration of local, natural materials: western red cedar siding, polished concrete slab, standing seam metal roofing, and minimal, VOC-conscious interiors. All-electric systems prepare the home for future solar integration, with wiring roughed in for solar hot water.
Water and Resource Stewardship
Served by an on-site well and limited to 1.5 bathrooms, the house remains in harmony with the site’s hydrology and septic capacity. Rainwater from the roof is captured and slowly released to the wetlands, completing a cycle of care and conservation.
Built Metrics:
• MEUI: 40 kWh/(m²·year)
• ERS Rating: 47.6%
• TEDI: 2 kWh/(m²·year)
• Airtightness: 1 ACH @ 50 Pa
• GHG Emissions: 0.2 tonnes/year
Photography:
Ema Peter Photography
Architects:
Dan Sundvick, MOTIV Architects, Ruth & Reuben Lamb
Heimaklettur House is not only a design achievement—it’s a lived experience in how small, intentional architecture can quietly align with nature, memory, and future resilience.
Explore more projects within The Wave of Sustainable Design









