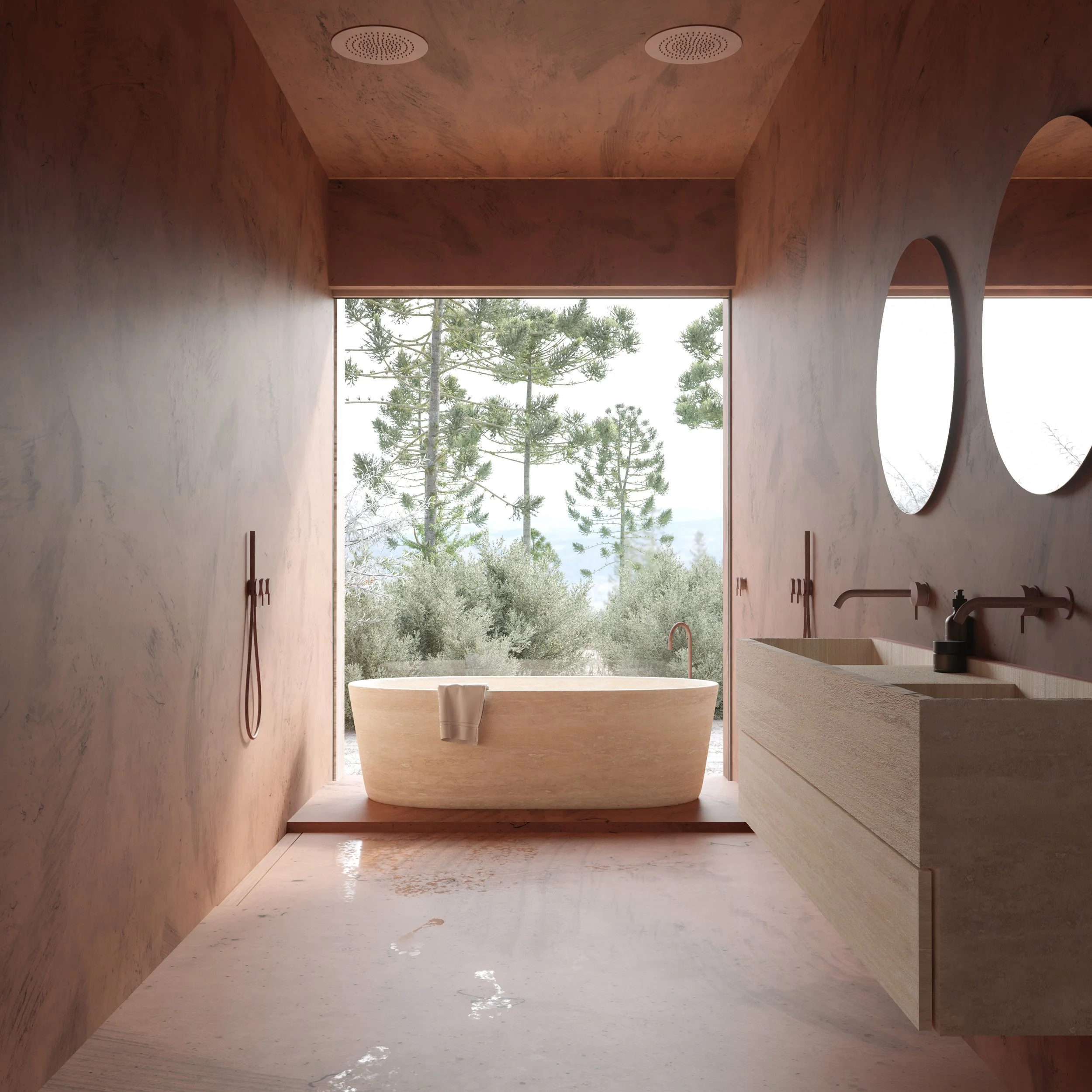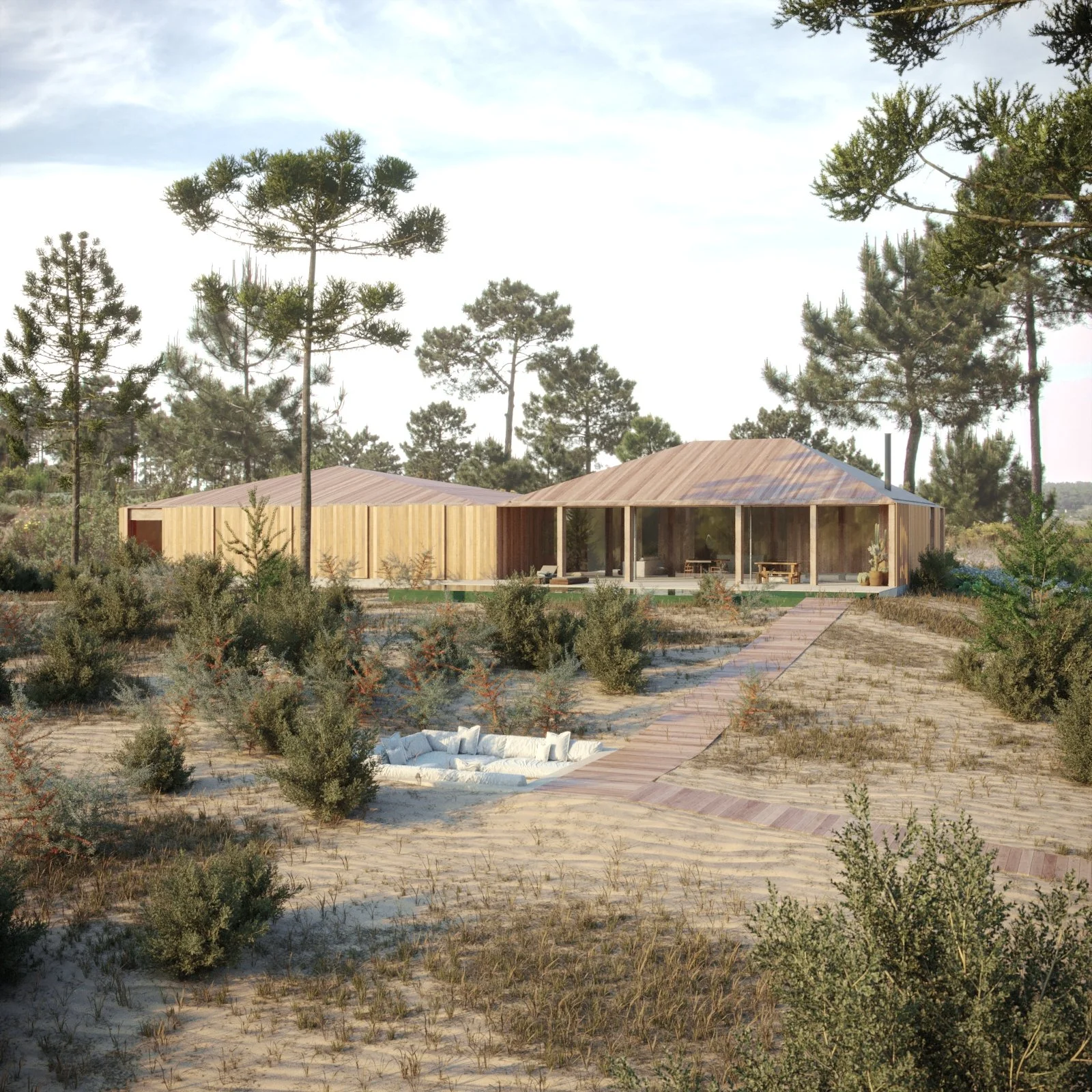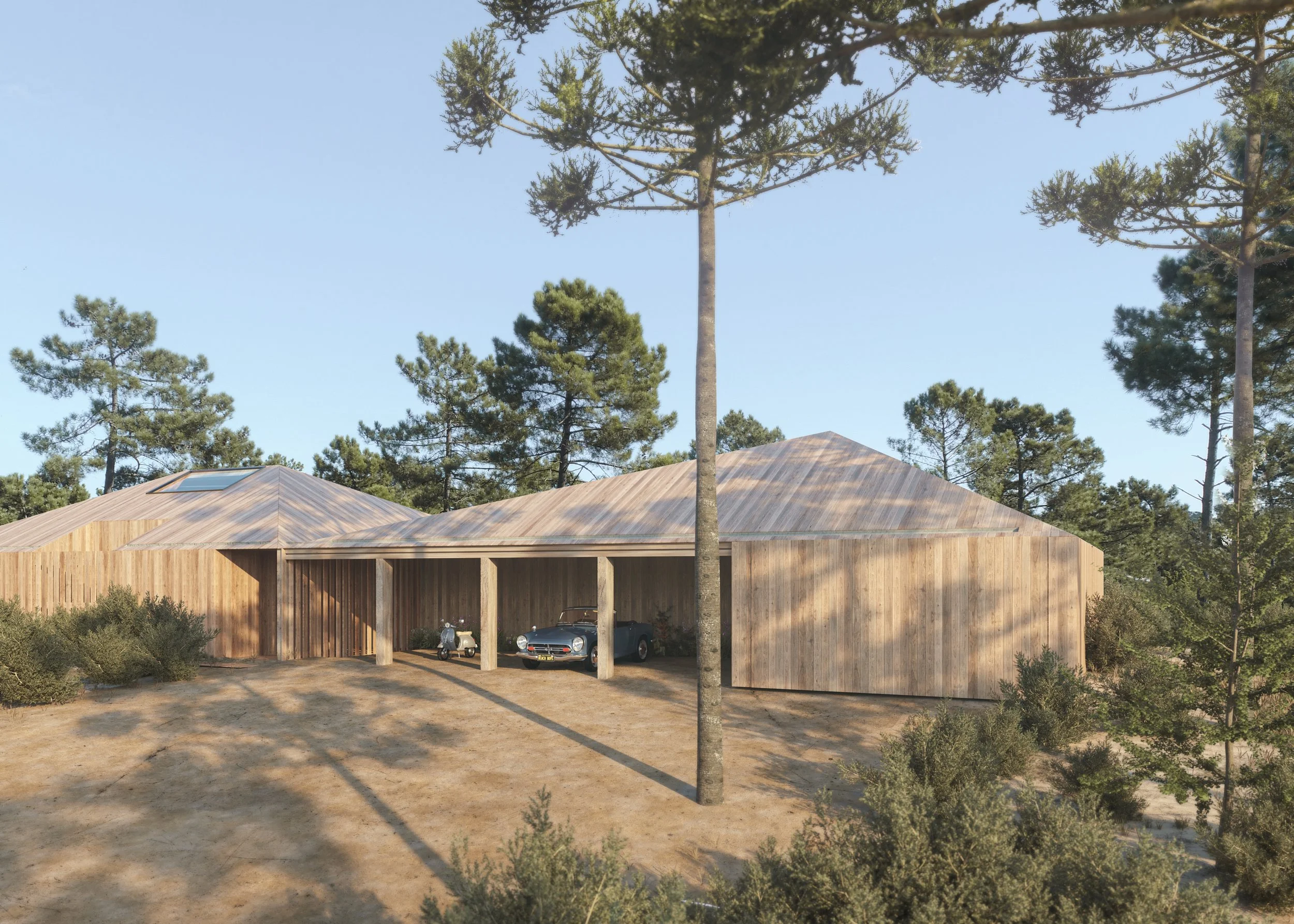House 8: Sculpting Stillness in the Forest
House 8 by PIMAA blends into a serene pine forest with bold geometry, sustainable design, and panoramic hillside views. A sculptural roof connects dual volumes for living and rest, while solar-powered systems and natural materials reflect an eco-conscious vision.
Tucked within a pine forest, House 8 redefines the relationship between dwelling and nature. Designed by PIMAA Architecture Studio, this project blurs architectural boundaries, as polyhedral forms echo the tones and textures of surrounding trees, dissolving into the landscape with quiet confidence.
The house unfolds around two opposing yet complementary volumes: one dynamic, extending outward to shade the pool; the other recessive, offering a cool, shaded arrival beneath the forest canopy. Bridging these forms is a dramatic angular roof -at once sculptural and sheltering -hinting at the vibrant spatial interplay within.
Perched on a hillside, House 8 embraces panoramic views of the valley and rice fields below. The rear façade remains closed to the road, preserving privacy, while the interior opens fully to the garden, where tiered living areas spill effortlessly onto a shaded veranda. Light dances through a skylight above the dining room, animating the core social spaces with warmth and purpose.
Designed for layered living, the plan balances public and private zones with intent. The kitchen and pantry, laundry, and staff quarters are integrated seamlessly, while the bedroom wing orients toward the hillside. Here, the master bathroom becomes a serene observatory, framing the landscape as a living painting.
Sustainability is woven into the architecture, from material choices and solar orientation to systems powered by heat pumps and rooftop solar panels. Water collection and irrigation strategies respect the site’s rhythms, making House 8 as thoughtful as it is bold.
At the edge of the garden, a fire pit invites lingering moments—quiet conversations, twilight dinners, or a morning coffee under pine-filtered light. In this place, architecture and forest are not separate, but one singular, evolving experience.
Project Team
Architecture: PIMAA
Lead Architect: Gonçalo Pires Marques
Associate Architects: Bernardo Falcão de Azevedo, Ana Duarte
Images: OnStudio







