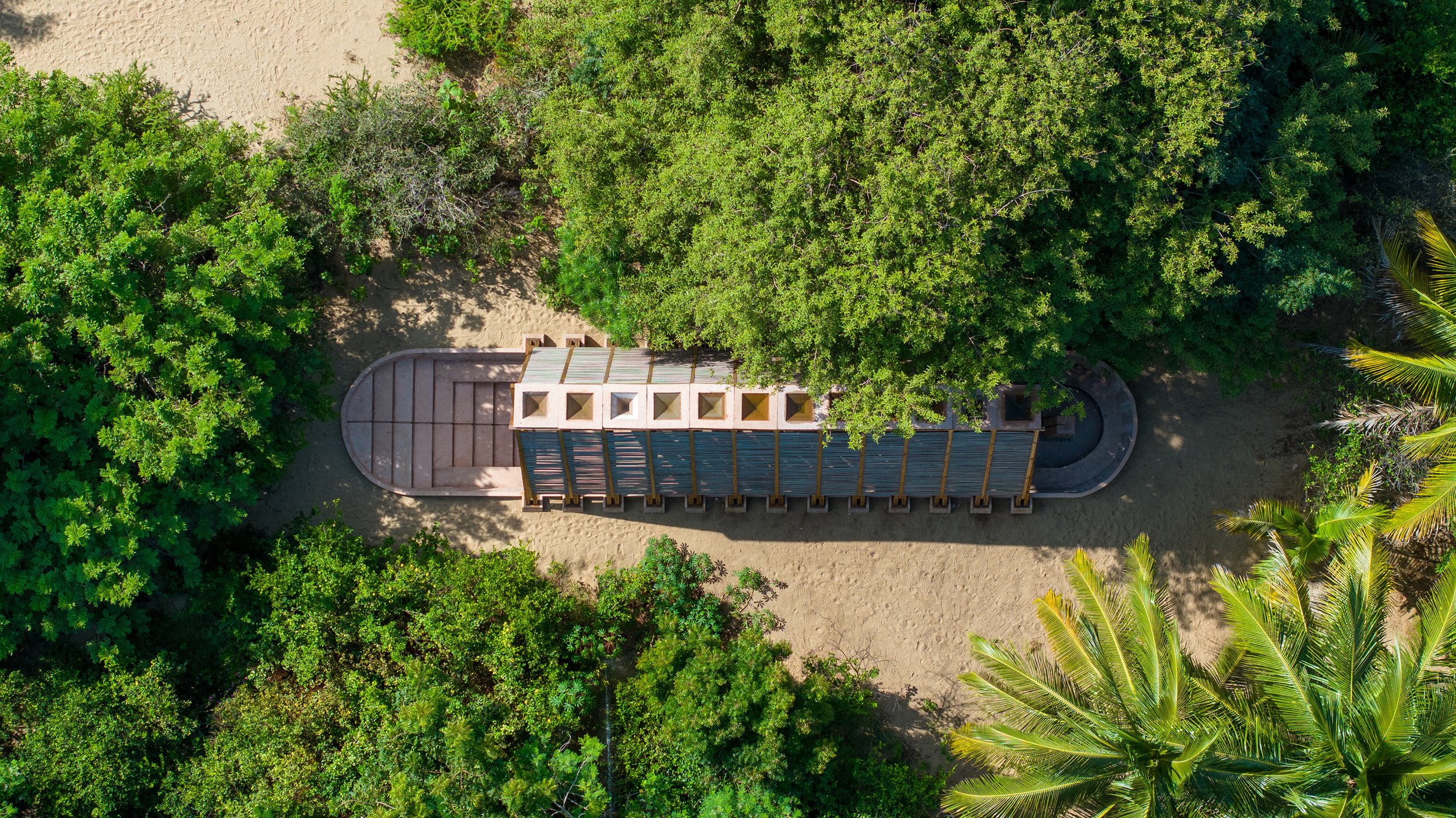Orchid Pavilion: A Sanctuary of Purpose and Place
A sanctuary of sustainability and reflection, the Orchid Pavilion by CCA in Puerto Escondido blends Oaxacan craft, Wabi-Sabi, and Ikigai. Designed for Casa Wabi, it’s a poetic space for orchids and humans to coexist in harmony
Nestled between the sea and the mountains of Puerto Escondido, Oaxaca, the Orchid Pavilion by CCA | Bernardo Quinzaños stands as a quiet meditation on life, nature, and purpose. Commissioned by Fundación Casa Wabi, this lightweight wooden structure was designed not just as a botanical refuge, but as a sensory, philosophical, and cultural experience rooted in both Oaxacan tradition and Japanese thought
Dedicated to the conservation of local orchid species, the pavilion merges vernacular construction, sustainable systems, and intentional living, forming a bridge between biological diversity and cultural identity.
A Pavilion That Breathes with Its Landscape
Functionality was essential: the architecture needed to create a humid, shaded, and well-ventilated habitat. But as research evolved, so did the narrative - leading to a deeper conceptual foundation inspired by Wabi-Sabi, the Japanese philosophy that embraces beauty in imperfection and simplicity.
From that emerged another idea - Ikigai: the Japanese concept of “a reason for being.” This guiding philosophy became the heart of the pavilion, shaping a space where orchids thrive and visitors reflect, reconnecting with purpose through the rhythms of nature.
Three Pillars of Design
1. Functional Simplicity
Twelve gravity-fed concrete humidifiers maintain ideal growing conditions. Water-filled pyramid basins release gentle droplets, sustaining the orchids without manual watering - echoing the plants’ natural forest environment.
2. Sustainable Materials
Locally sourced wood and handcrafted concrete-ceramic pieces reflect regional traditions while embracing eco-conscious design. Fired in high-temperature kilns, the elements are both durable and deeply connected to the land.
3. A Sanctuary for Reflection
Walking into the pavilion, one breathes in humidity, hears the rhythm of water, and feels the crossing coastal winds. It’s a multisensory experience designed to evoke Ikigai, drawing visitors into a state of mindful presence.
Architecture as Cultural Dialogue
The Orchid Pavilion joins a growing body of architectural contributions at Casa Wabi, which has previously collaborated with Álvaro Siza, Kengo Kuma, Alberto Kalach, and Ambrosi Etchegaray, among others. Each intervention reflects Casa Wabi’s mission: fostering social development through art and architecture, grounded in local collaboration and global vision.
Whether it’s ceramics, compost, or orchids, these spaces transcend function - they invite ritual, dialogue, and transformation.
A Living Metaphor
At the end of a long walk, guests at Casa Wabi encounter not just a structure but an experience. The shared water—consumed by both people and plants—becomes a symbol of our interdependence with nature. In that moment, the Orchid Pavilion ceases to be just architecture. It becomes a reminder of life’s quiet purposes.
Project Details
Architect: CCA | Bernardo Quinzaños
Location: Puerto Escondido, Oaxaca, Mexico
Client: Fundación Casa Wabi
Completion: February 2024
Photographers: Rafael Gamo, Jaime Navarro
Model Photography: Vanessa Nieves, Arturo Arrieta, CCA Centro de Colaboración Arquitectónica










