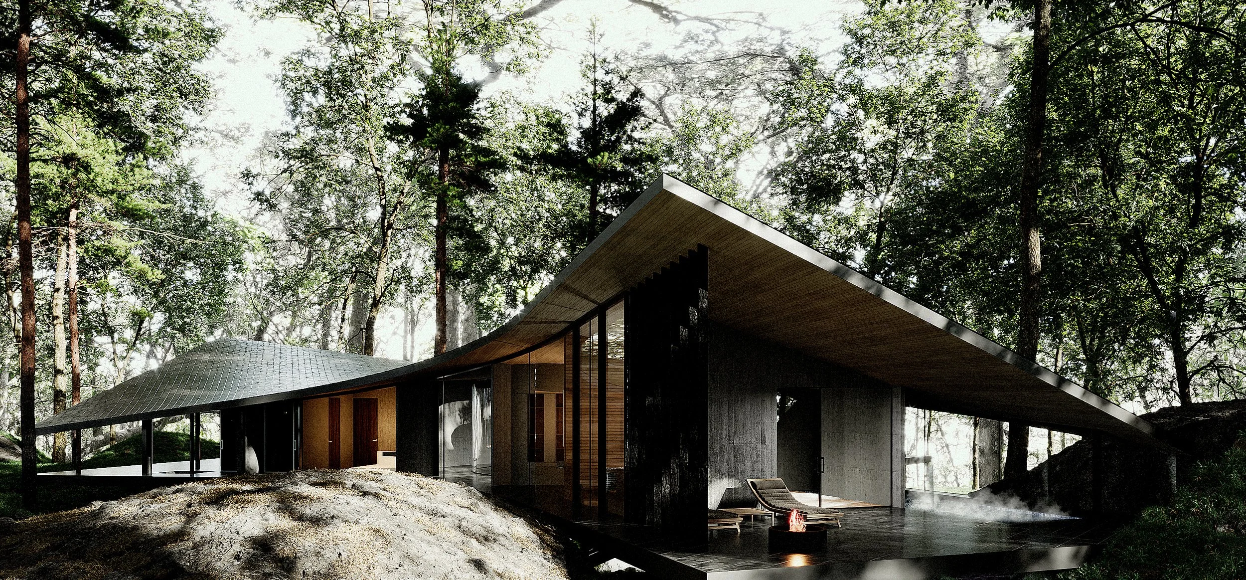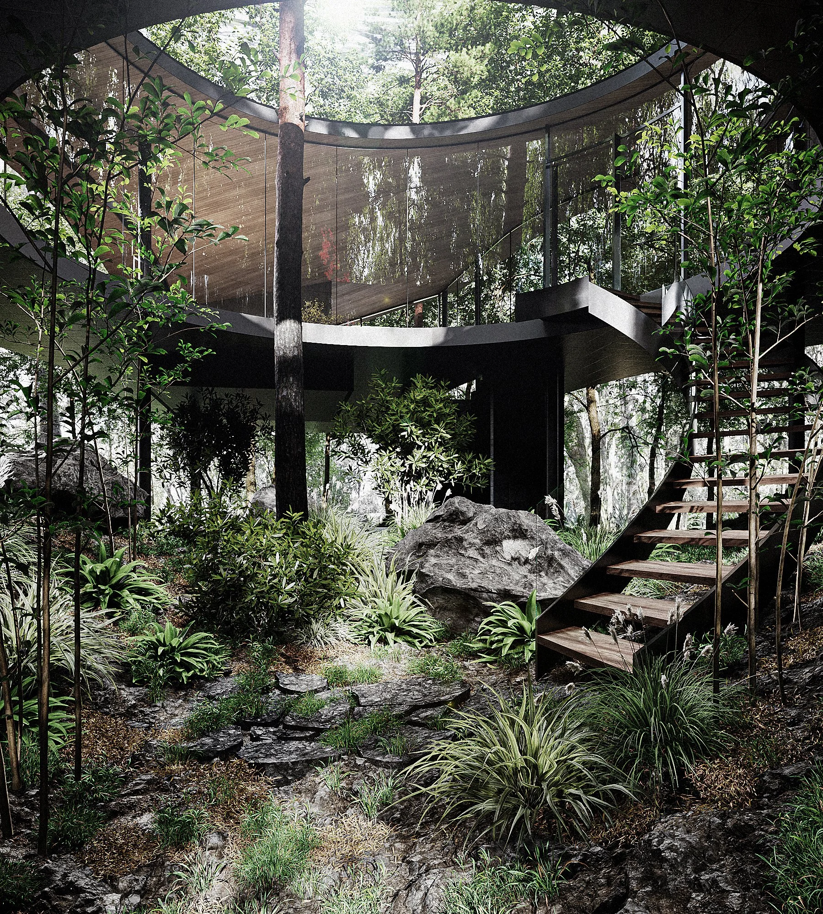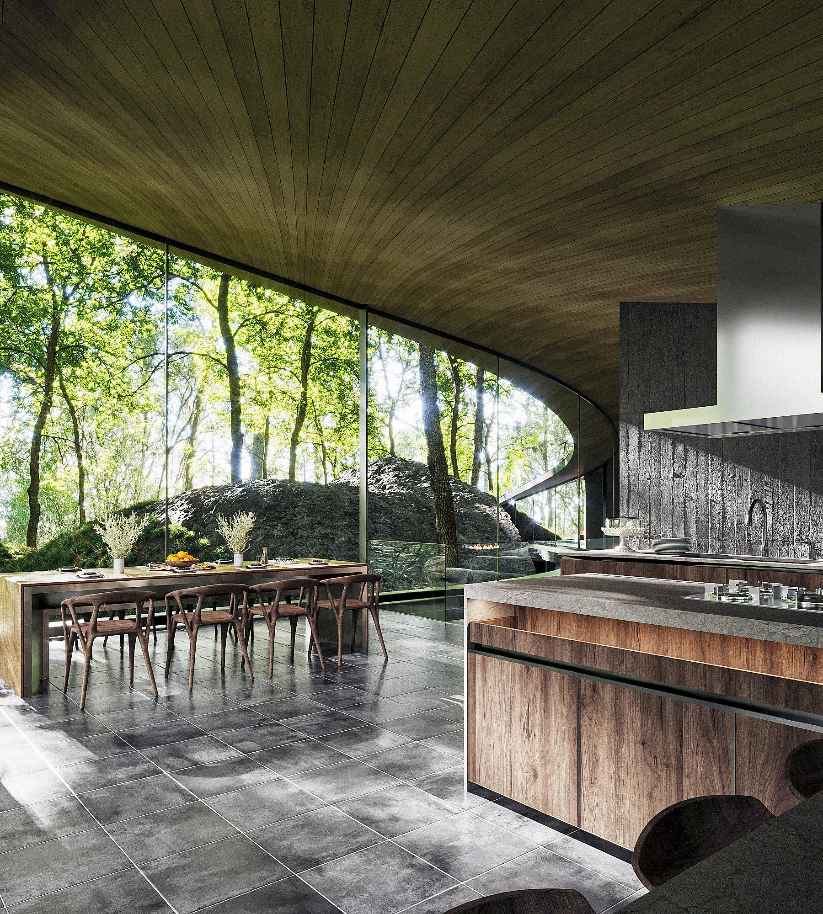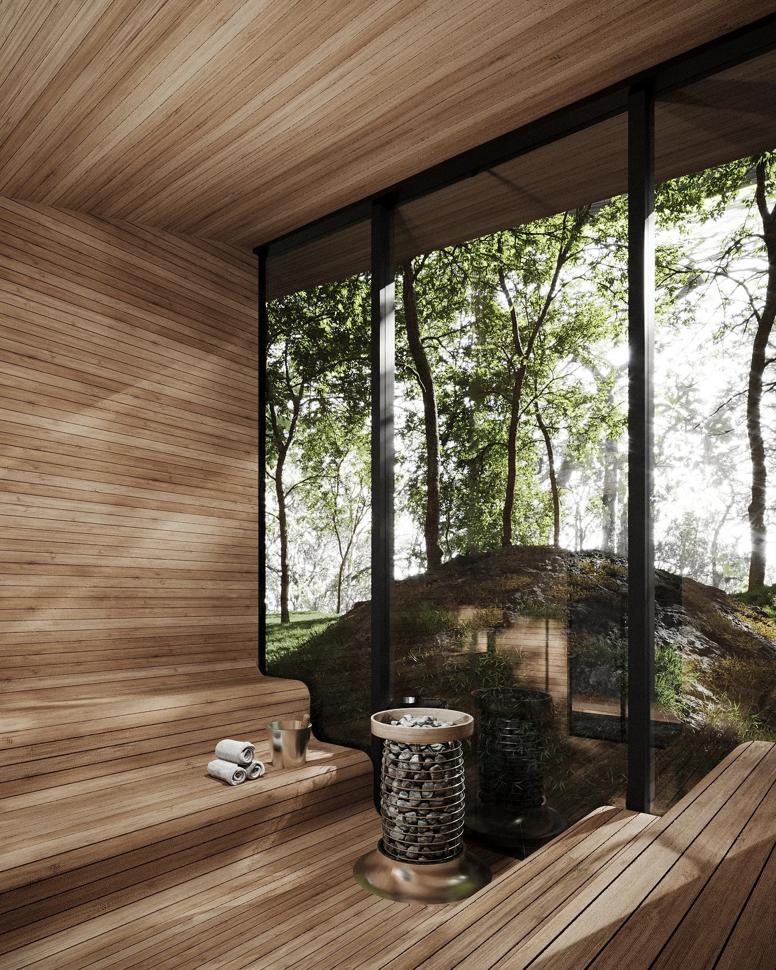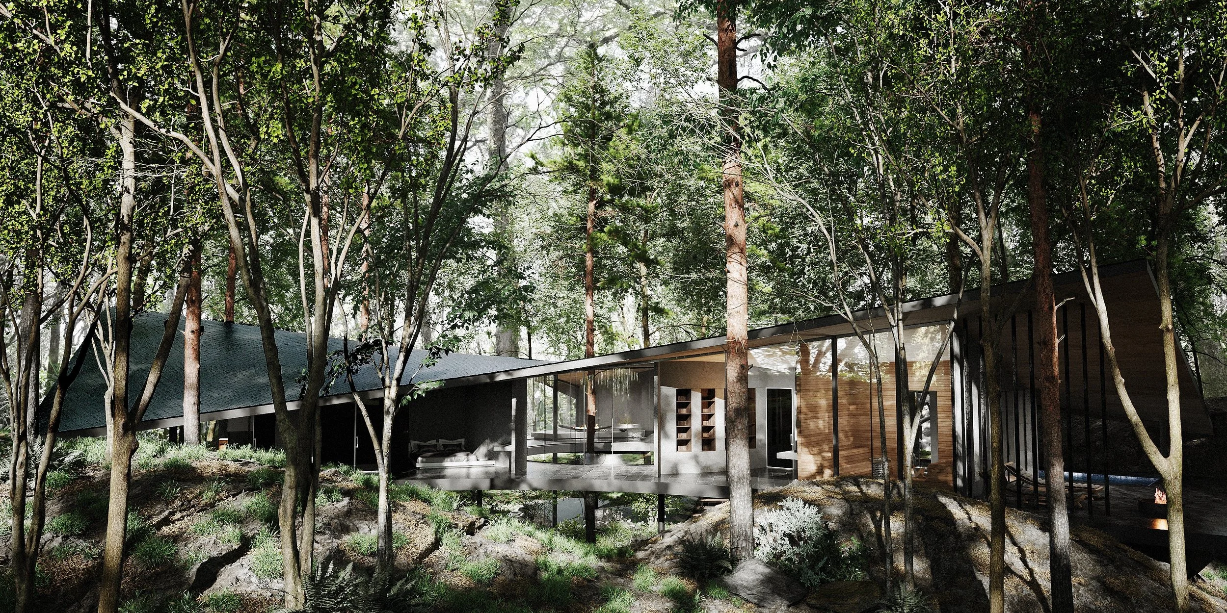Forest Within: A Japanese Retreat Rooted in Zen and Sustainability
Kitakaruizawa, Japan | By Inspatia
A Japanese forest retreat by Inspatia, Forest Within merges Zen philosophy, sustainable architecture, and modern Kitakaruizawa, Japan | By Inspatia wellness into a tranquil, Y-shaped sanctuary designed to disappear into nature.
Tranquility isn’t built. It’s revealed.
Set in the forested foothills of Mount Asama in Kitakaruizawa, Forest Within is a residential retreat envisioned by New Delhi-based studio Inspatia. Drawing from the quiet power of Zen philosophy and the subtle intelligence of traditional Japanese architecture, the project merges ecology and elegance into one seamless experience.
Suspended lightly above the forest floor on steel stilts, the retreat pays reverence to the land it inhabits. Its Y-shaped layout, with three angled volumes — the Living Hub, the Wellness Retreat, and the Sleeping Wing — orbits a central circular courtyard aptly called the Forest Valley, a contemplative space inspired by Zen gardens and the rhythm of nature.
The architectural language is defined by the Japanese concept of ma celebrating empty space as presence, not absence. Glass walls, engawa-inspired walkways, and a restrained palette of basalt stone, charred wood, clay tiles, and Japanese cypress express both transparency and tactility. The result: a structure that disappears into the forest, becoming part of its atmosphere.
Inside, the open kitchen and dining space encourage connection, while the indoor onsen-style spa, finished in dark concrete and timber, becomes a ritual in stillness. Every corner of the project is aligned with passive design strategies for thermal efficiency and acoustic serenity. The retreat doesn’t impose; it listens.
As part of The Wave of Sustainable Design, Forest Within represents a deeper shift in global architecture: away from dominance, toward dialogue. It’s not just sustainable; it’s sensorial. A space that invites you to pause and belong.
Technical Summary
• Project Name: Forest Within
• Location: Kitakaruizawa, Gunma Prefecture, Japan
• Architects: Munish Takulia, Shivam Takulia | Inspatia
• Type: Residential Retreat
• Status: Unbuilt
• Area: 388 m²
• Structure: Steel stilts + hybrid roof system
• Materials: Japanese cypress, basalt stone, recycled concrete, clay tile, glass
About Inspatia
Inspatia is a multidisciplinary studio based in New Delhi, driven by a contextual and human-centered approach to design. Their growing portfolio spans residential, institutional, and wellness projects, including The House That Breathes, Momentum, and Tirchakhet Community Library. Each project reflects their commitment to innovation, clarity, and ecological responsibility.

