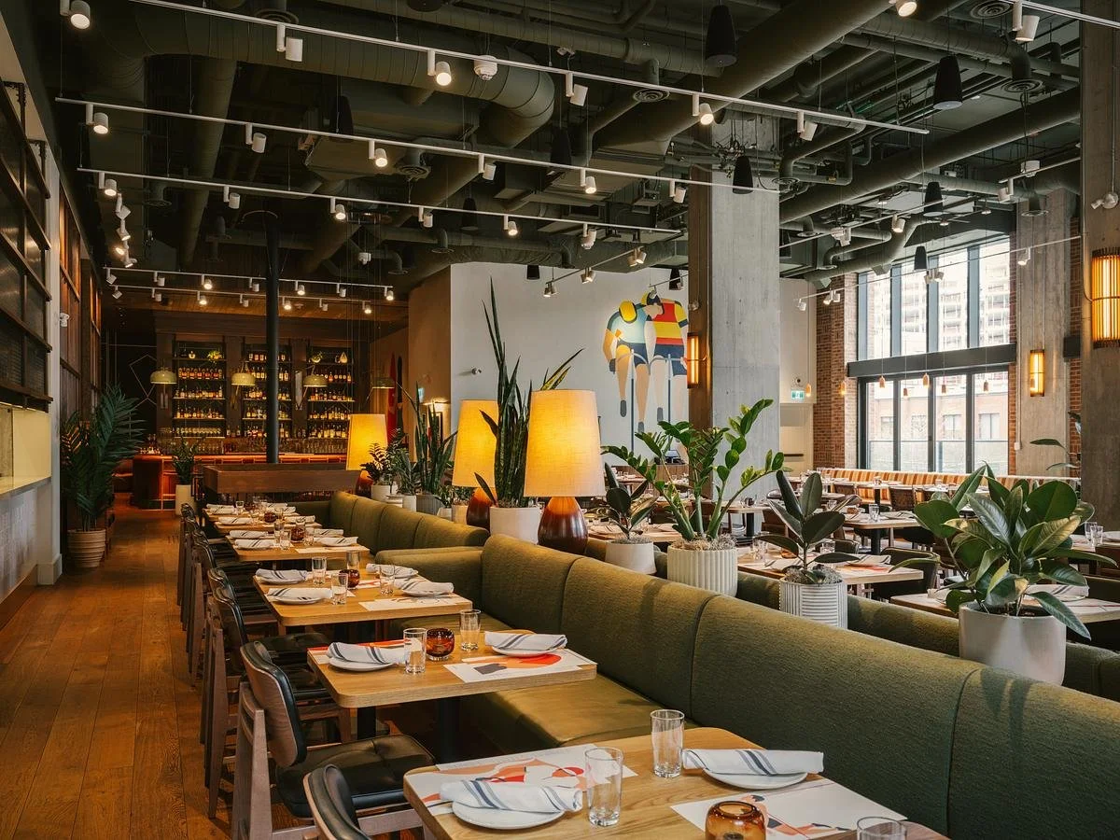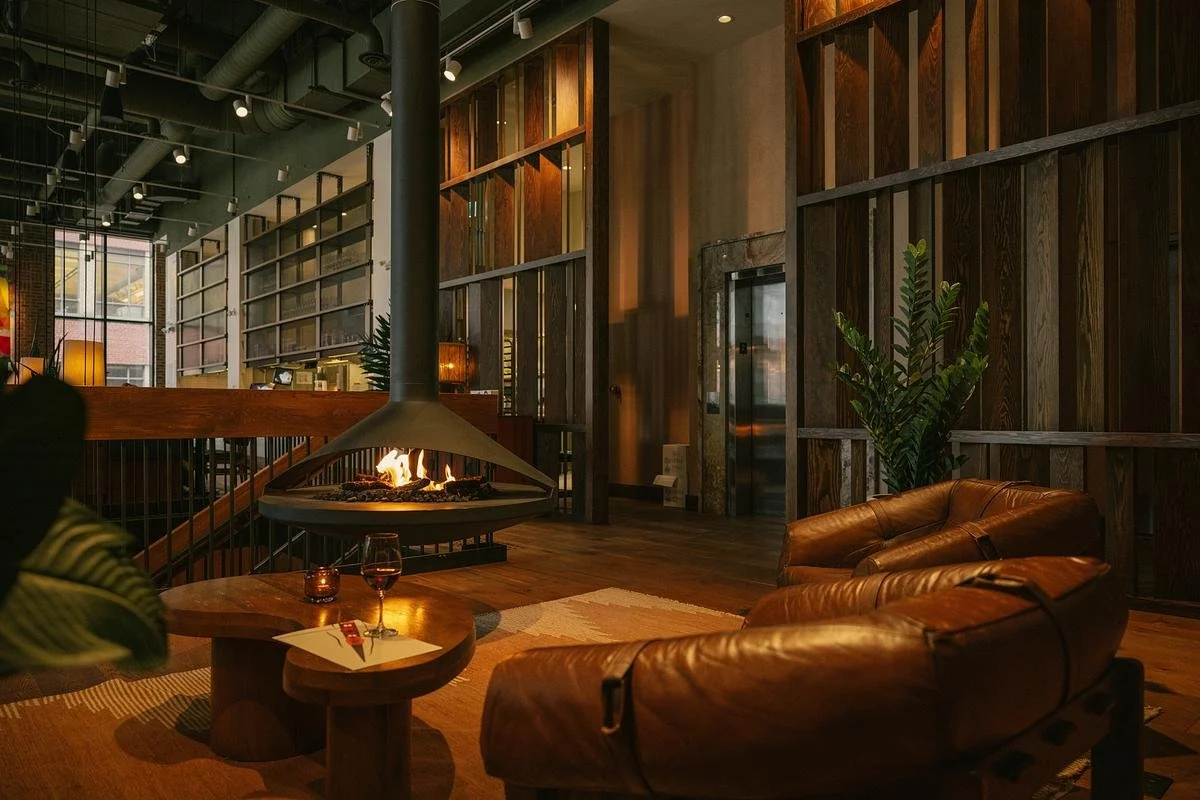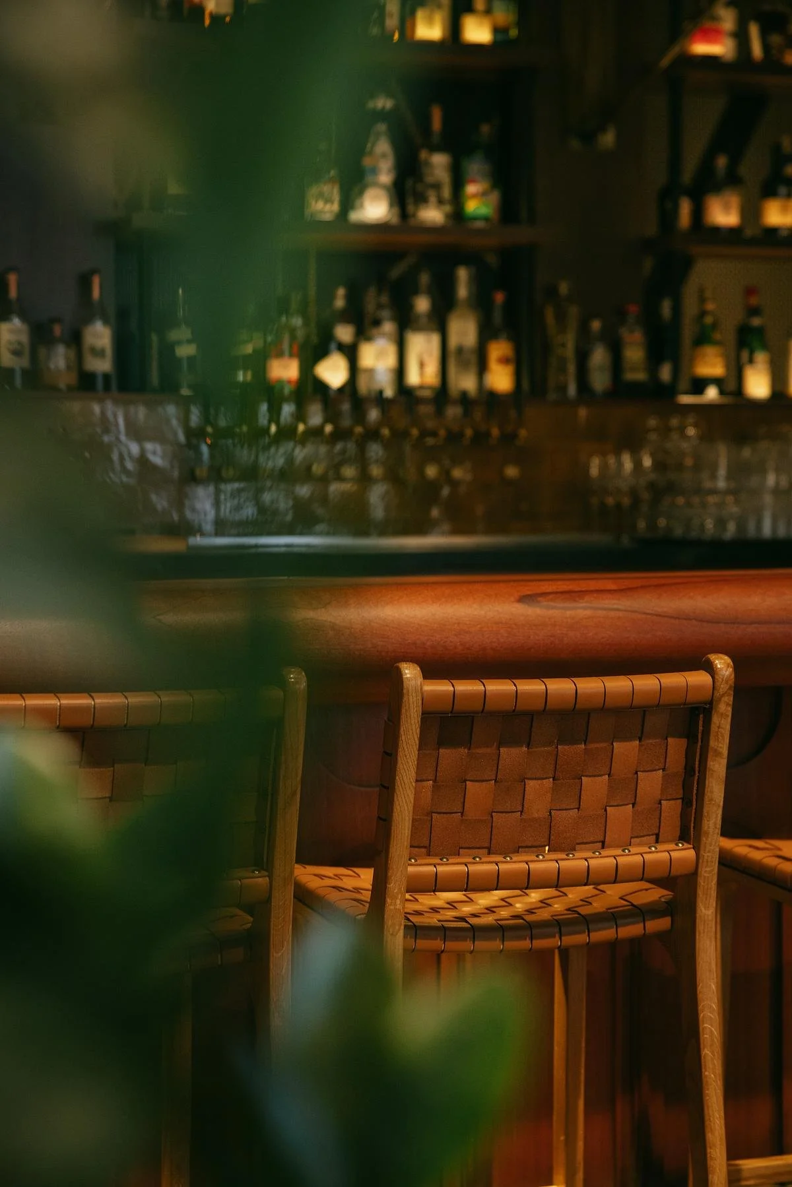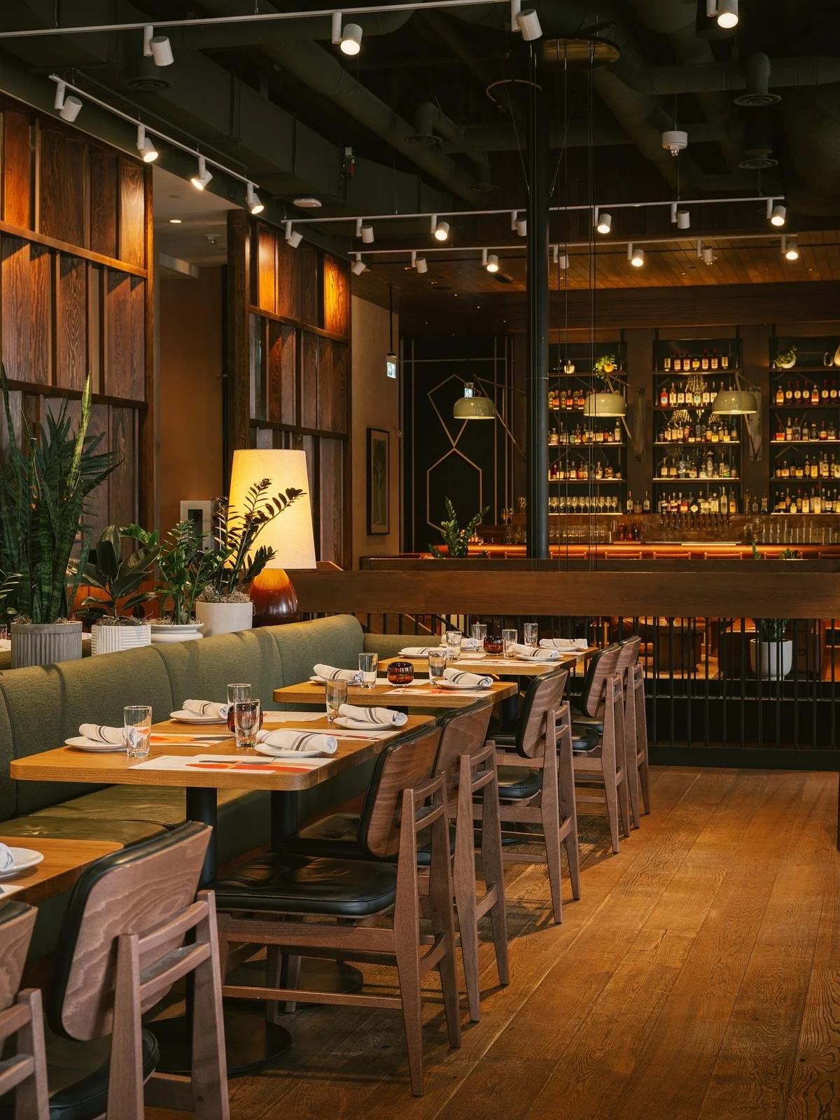Bridgette Bar Toronto: A Mid-Century Revival in the Heart of The Well
Bridgette Bar Toronto by FRANK Architecture transforms a two-level space in The Well into a vibrant mid-century inspired restaurant. With custom details, warm materials, and vintage charm, it blends Toronto’s urban energy with nostalgic design flair
Set within The Well Toronto’s new downtown development blending residential, retail, and hospitality Bridgette Bar Toronto channels the spirit of mid-century design into a lively and layered culinary destination. Designed by FRANK Architecture & Interiors, this two-level restaurant is more than an eatery—it’s a curated expression of Toronto living, where design, craft, and culture converge.
Inspired by the aesthetic richness of the 1960s and 70s, the space evokes warmth and sophistication through an eclectic palette of vintage furniture, bespoke lighting, and vibrant art. From the moment you enter, Bridgette Bar feels at once familiar and elevated—nostalgic yet unmistakably urban.
At the heart of the main lounge, a suspended mid-century gas fireplace anchors the seating area with both sculptural presence and intimacy. Throughout the space, bold colors and playful patterns are woven into the furnishings and artwork, infusing each corner with personality. The upper level opens to a showstopping bar and open kitchen, designed as a theatrical centerpiece that brings energy and flow to the dining experience
A standout architectural gesture, the custom open staircase connects the two levels. Crafted in natural wood and blackened steel, with cascading amber glass pendants, the staircase becomes both a visual anchor and a sculptural element that invites exploration.
Natural light pours in through floor-to-ceiling windows, blurring the line between interior and cityscape, while inside, pockets of soft lighting and tactile materials create a sense of richness and intimacy
Balancing the sleek, modern shell of its new Toronto location with the textured charm of the original Bridgette Bar in Calgary was one of the project’s greatest challenges. To evoke the same welcoming spirit, designers incorporated red brickwork, floor-to-ceiling wood screening, and layered, plush furnishings that soften the expansive interiors and reintroduce a sense of warmth.
Occupying 7,130 square feet across two levels, Bridgette Bar Toronto continues the design-forward legacy of its Calgary and Canmore siblings—inviting guests into a space that’s both rooted in retro design and undeniably present in today’s Toronto.
Project Team
Architecture & Interiors: FRANK Architecture & Interiors
Photography: Christopher Amat







