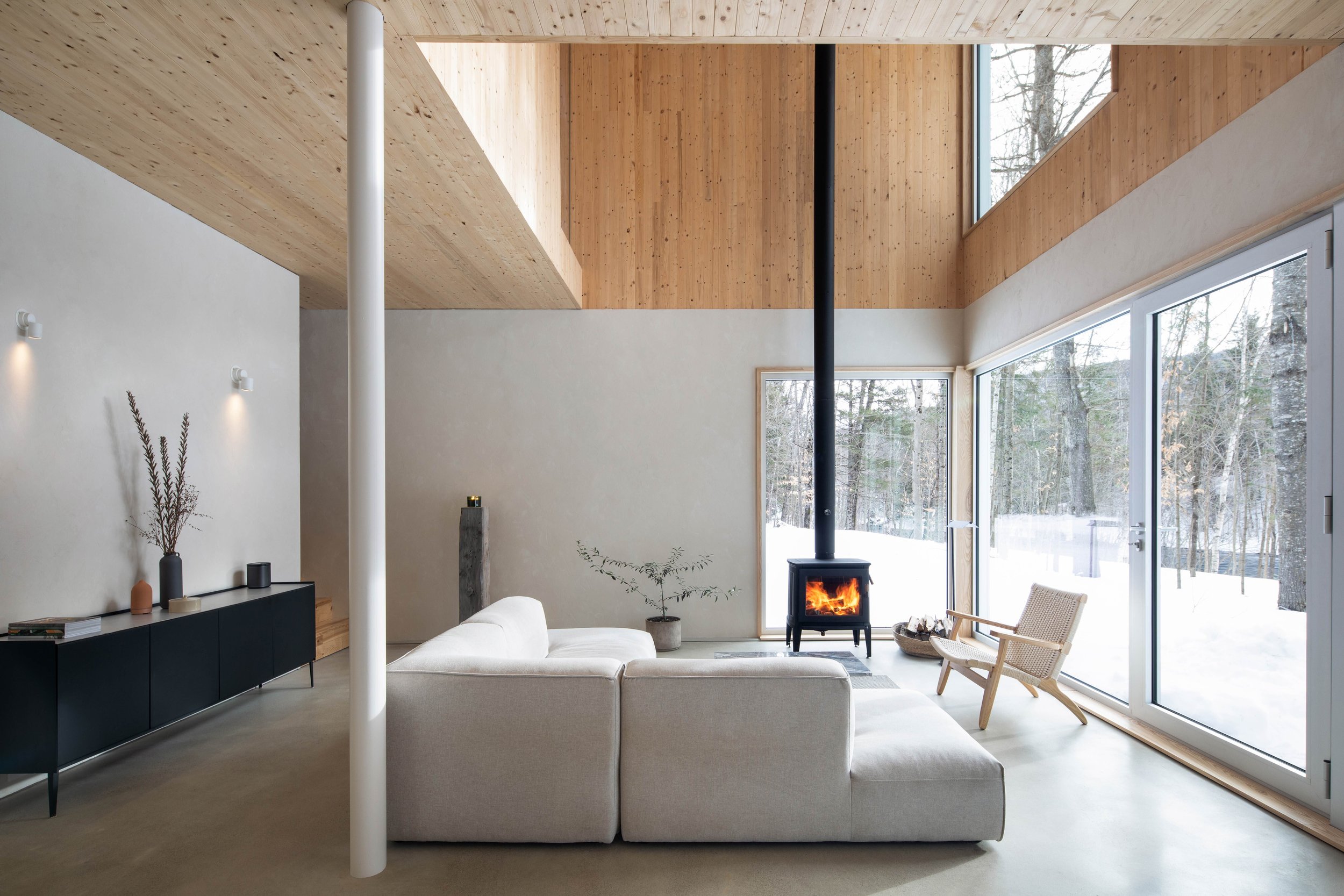“Harmony in Nature: Exploring the Rustic Grade Chalet Retreat”
Nestled in a tranquil haven amidst a lush forest and bordered by a river, Rustic Grade stands as a south-facing chalet initially conceived as the quintessential retreat from the hustle and bustle of daily life. Designed by Maurice Martel architecte, it embodies a deep reflection on harmonizing with natural surroundings, inviting visitors on a journey of contemplation and spiritual renewal.
The architecture of the chalet is distilled to the essence of simplicity, forming an almost perfect cube. Meticulously chosen durable and maintenance-free materials, along with the clean lines of the cube, create a striking contrast within the organic forest environment. Deliberately restricting its footprint, this refuge epitomizes economical dwelling without compromising on comfort.
Conscious of its environmental impact, every detail of the cube was optimized. The number of openings was minimized for energy efficiency, with each window strategically oriented to maximize natural light. The mesmerizing views of the adjacent river become a focal point, offering a constant source of tranquility.
The chalet harmoniously blends two cubes, one complementing the other seamlessly. The exterior storage volume in concrete delineates the main structure and establishes a hierarchy. This addition also creates a protected and defined entrance, enhancing the sense of arrival. The ground floor, adorned with lime-painted walls and a concrete floor, forms an open space. A minimalist living room, warmed by a wood stove positioned at the intersection of windows, seamlessly transitions to a kitchen pared down to its essentials. Walnut furniture adds a touch of elegance, blending Scandinavian and Japanese influences. Kitchen elements are subtly recessed, preserving the minimalist aesthetic.
The epitome of comfort, a sauna is integrated into the upper cube, with an opening allowing morning light to flood the living space. Designed to offer ultimate relaxation, the sauna provides an immersive experience amidst the tranquil beauty of nature.
A modest ash staircase leads to the upper floor, clad in rustic grade spruce wood. Warmth emanates from the material, enveloping the space in intimacy and authenticity. A multifunctional space overlooks the living area, adaptable as an office, guest dormitory, or relaxation space. The absence of partitions fosters vertical connection between levels, while a height of 6 meters offers unrestricted views.
The bedroom, nestled in the heart of the spruce wood, evokes a cozy nest with its raw wood frame and breathtaking forest vistas. It invites intimate communion with nature, offering a timeless panorama where time seems to stand still.
This self-construction project, both evolutionary and inspired, illustrates the realization of a challenge: designing a timeless and functional space within a controlled budget. Its elegance and practicality harmonize aesthetics with efficiency.
• Architecture: Maurice Martel
• Interior Design: Caroline Tourigny
• Location: Mandeville, Qc, Canada
• Area: 1400 sq.ft
• Photographer: Adrien Williams
About Maurice Martel Architecte:Maurice Martel architecte represents a creative approach to contemporary architecture, focusing on design, materiality, structure, and construction. Founded in 2016, the firm aims to stimulate architecture and interior design through constructed projects, critical research, exhibitions, and published materials.











